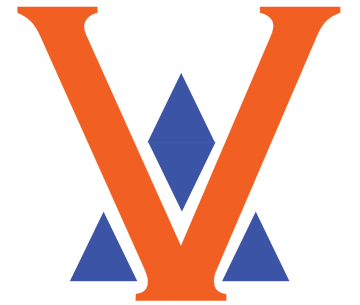Details
Size – the hall is 17.5m long and 10m wide. Its ceiling is 8m high.
Seating – the capacity for a layout using tables is 96 ~ that’s how many chairs we have.
Illumination – full ceiling lighting can be switched on/off in zones.
Adjustable mood lighting is also fitted, the colours of which can be pre-set to the hirer’s choice.


Access is through the Hall’s front entrance, which has a wheelchair user access ramp. There also is closed-door rear access to allow vehicle loading and passage for larger equipment.
The hall can be accessed directly from the bar/lounge.



Equipment – there are ten 6’ x 3’ rectangle tables, and ten 4′ round ones, with 96 chairs.
There also is a stage/platform in three sections, each of which is 8’ long by 4’ wide, and 18” high. This can be used anywhere within the hall, positioned where you want.
Floor. The wooden floor is sprung: appreciated by dancers.
It’s marked out with a full sized badminton court.
Toilets. At the end of the hall are the usual facilities, including disabled access WC, and baby changing.
► Please note that the toilets are for use also by users of the Lounge/Bar area.
Kitchen. This is available to hire both with the Main Hall and the Lounge.
It’s quite small, with worksurfaces and storage cupboards, and a domestic fridge. There’s a commercial boiler for making hot drinks.
We have a small array of cups, mugs, and plates, with a small amount of cutlery.


Parking – there is no designated parking for the hall.
